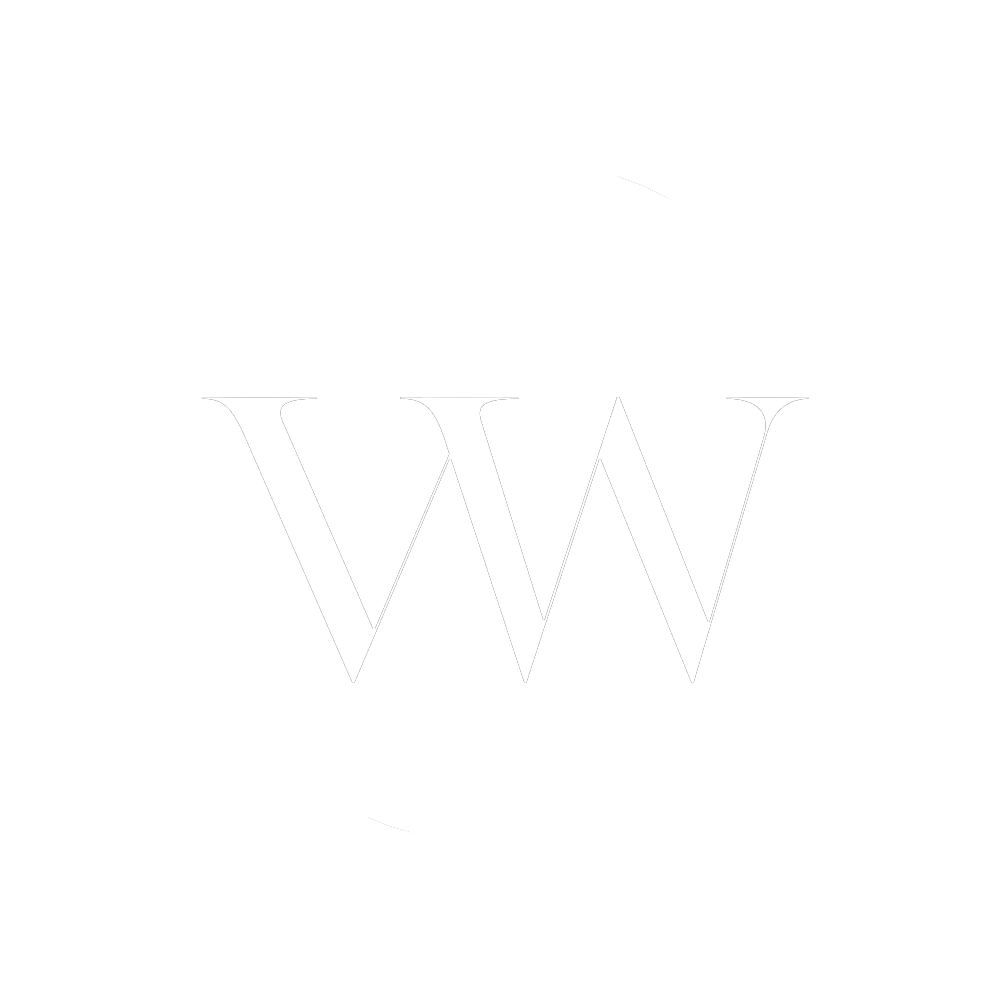Render Packages
3D renders are the bread and butter of what we do. Our visualisations can help you effectively communicate your plans to your clients, contractors and local planning authority.
By utilising the power of computer generated imagery we can create images that not only look great but are also physically accurate and represent your design intentions down to the fine details.
By using physically accurate materials and lighting situations we can create stunning images to support any planning application or marketing package.
Explore different material choices to perfect your look.
See how your proposed design sits within its surroundings.
Showing your design in context is a vital part of understanding how it relates to its surroundings, and a key part of any planning application. At Visual Workshop we are able to composite our renders into existing real world photography or accurately model a site from scratch using plans containing site levels.








